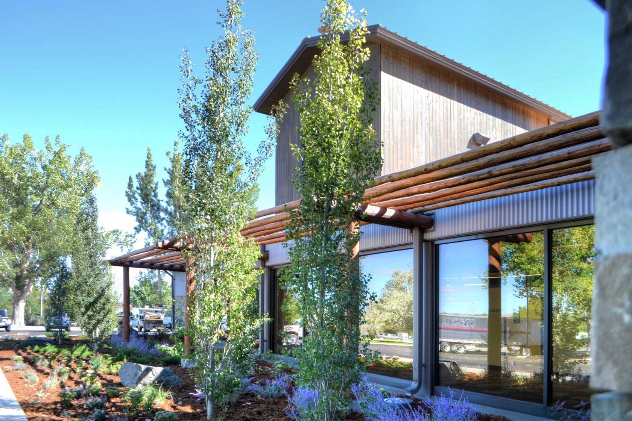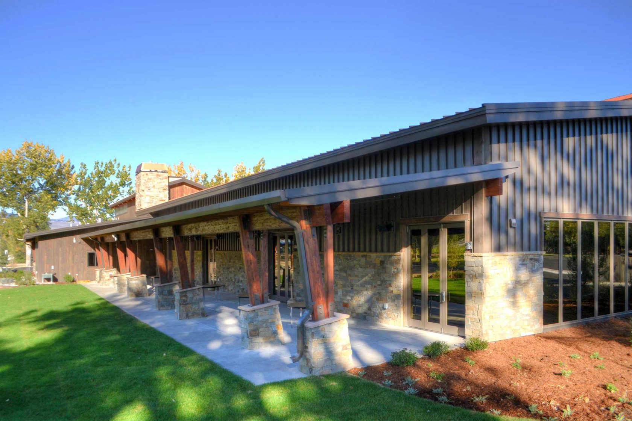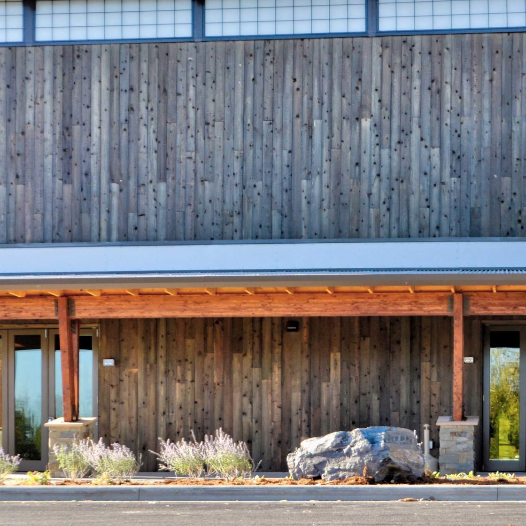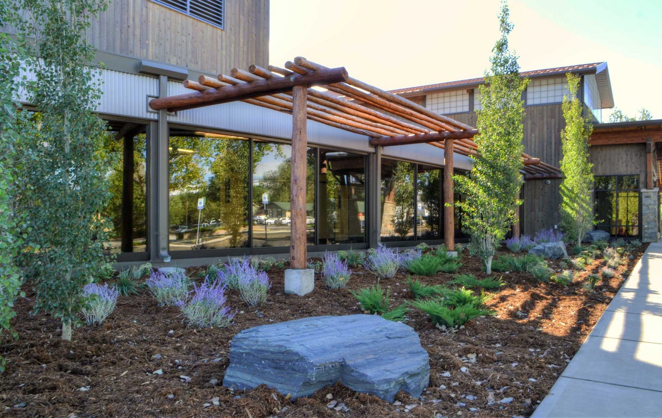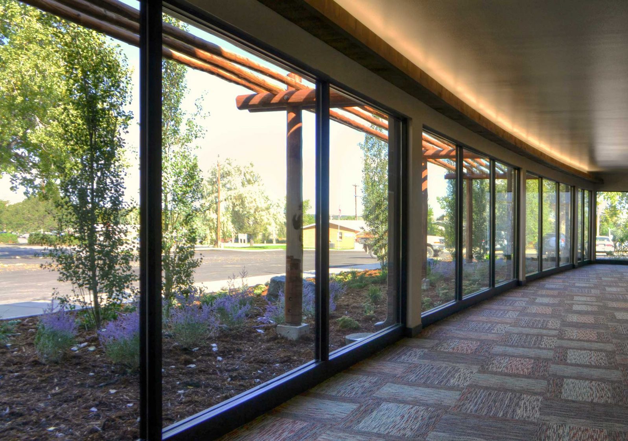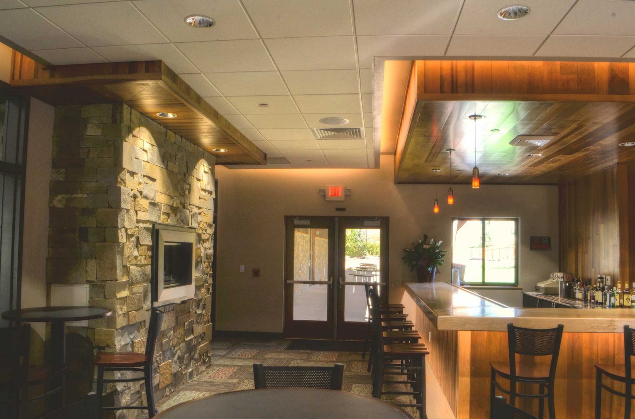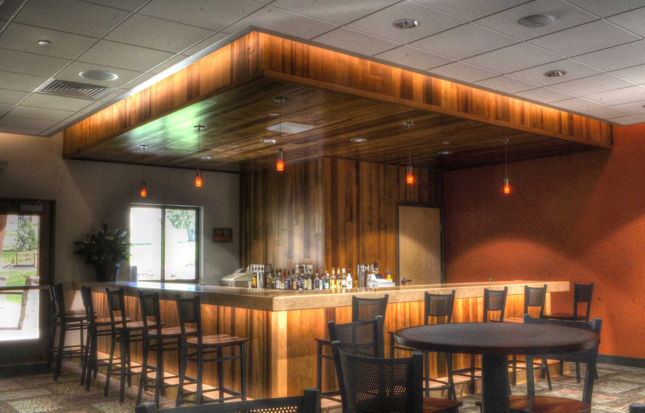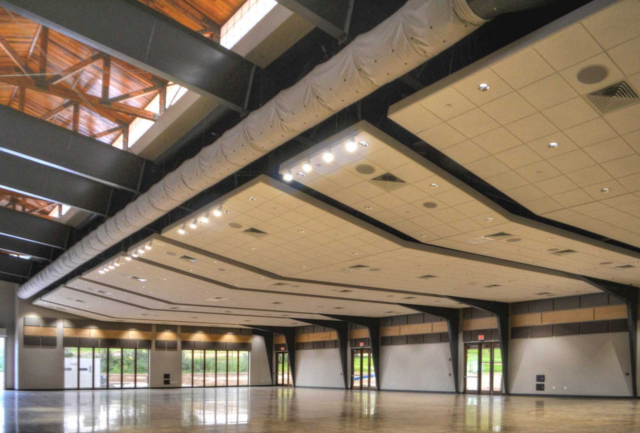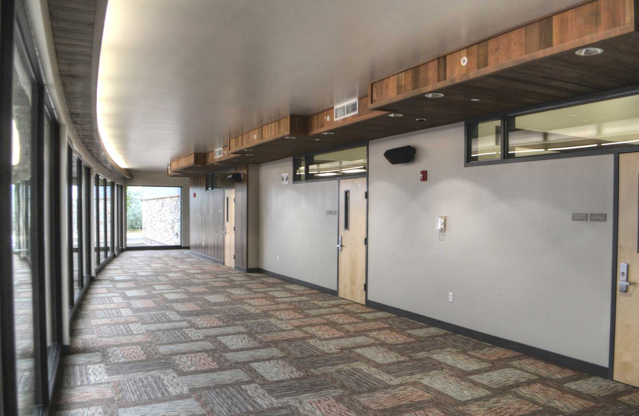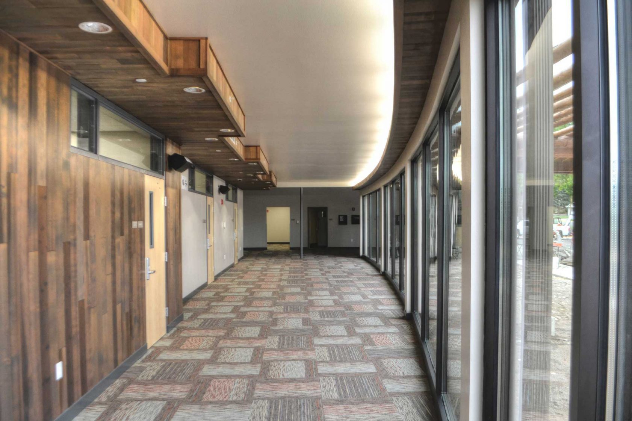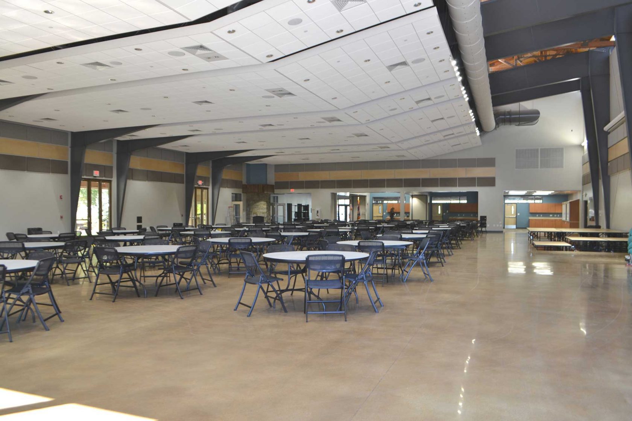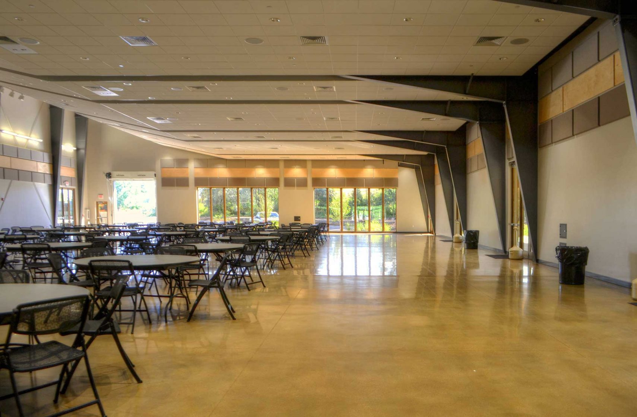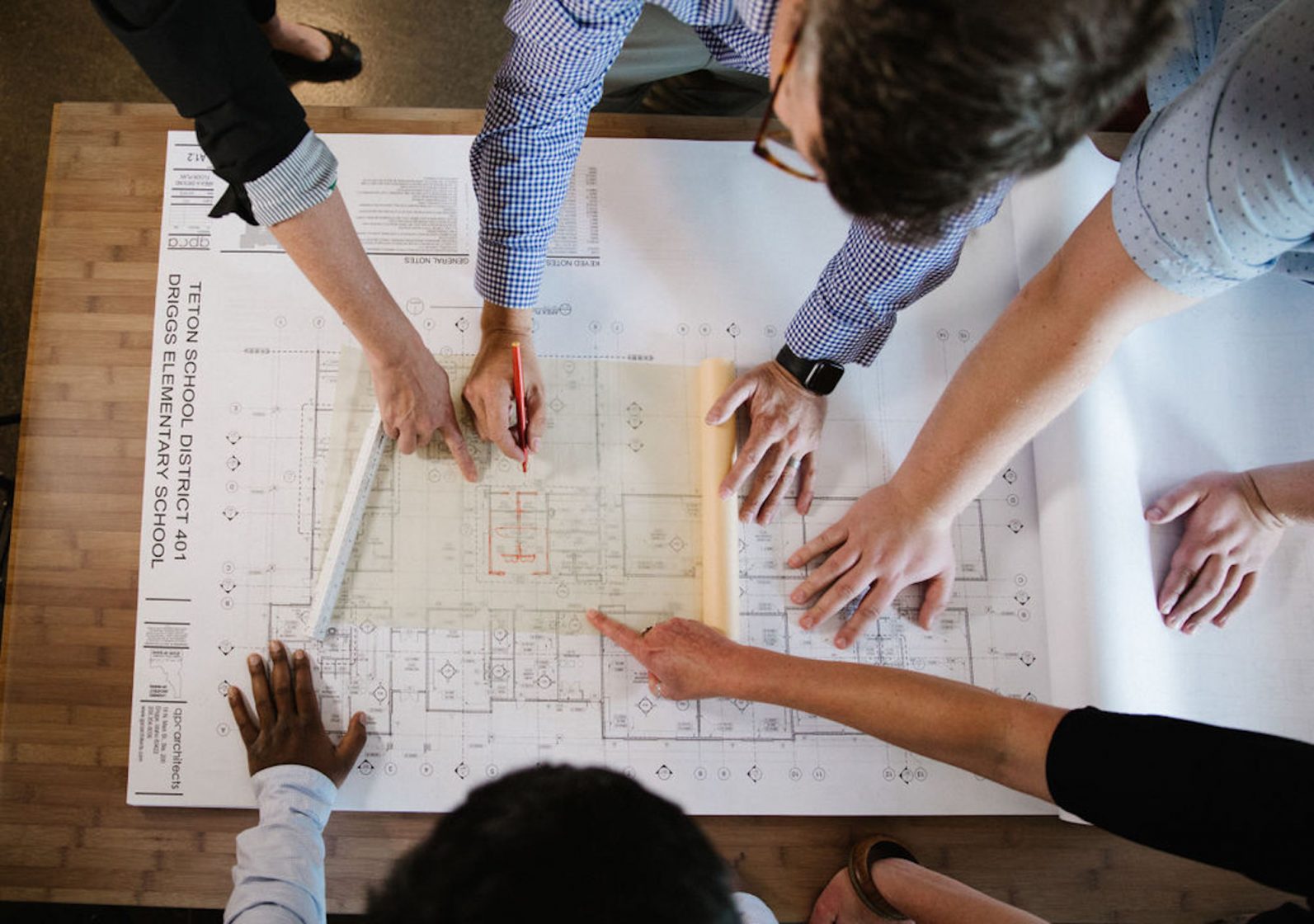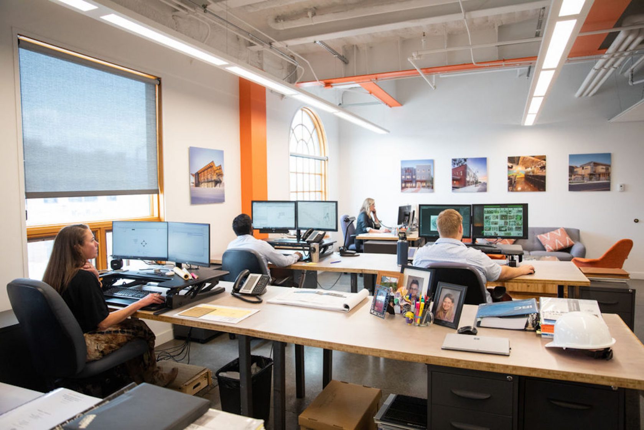Lander Community & Convention Center
Lander, Wyoming
Located adjacent to the Lander Golf & Country Club, the Lander Community Center was designed with ultimate flexibility in mind in order to support a wide variety of community needs and events. The thoughtfully-designed building includes large and small meeting rooms, a commercial kitchen, bar, lobby, and other associated spaces in order to easily facilitate many kinds of gatherings or presentations.
The heart of the building — the Great Hall — is designed to accommodate up to 1,400 people for large events, but can also be partitioned off to create smaller spaces for more intimate occasions. A commanding three-sided stone fireplace can simultaneously be enjoyed from the entrance foyer, the Great Hall, and the bar.
A large overhead door allows for the facility to host car or RV shows, and a retractable stage supports musical or theatrical performances. Whether guests are stepping off the golf course, or enjoying an evening event, large sliding glass panel doors provide a seamless connection to outdoor terraces.
“Garett is a very talented architect, but perhaps even more important is his unique ability to navigate through conflicts with clients, contractors, and the public before they become a public debacle.”
- George Michaud, Community Resource Director, City of Lander

