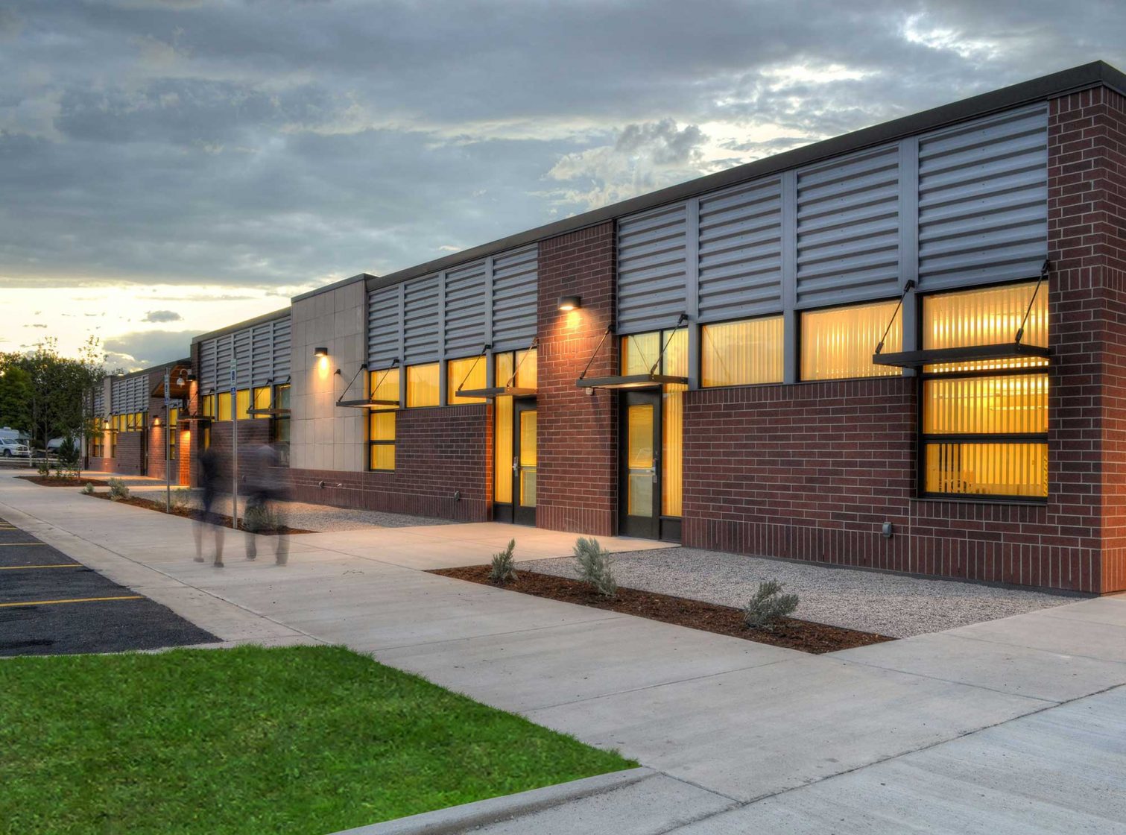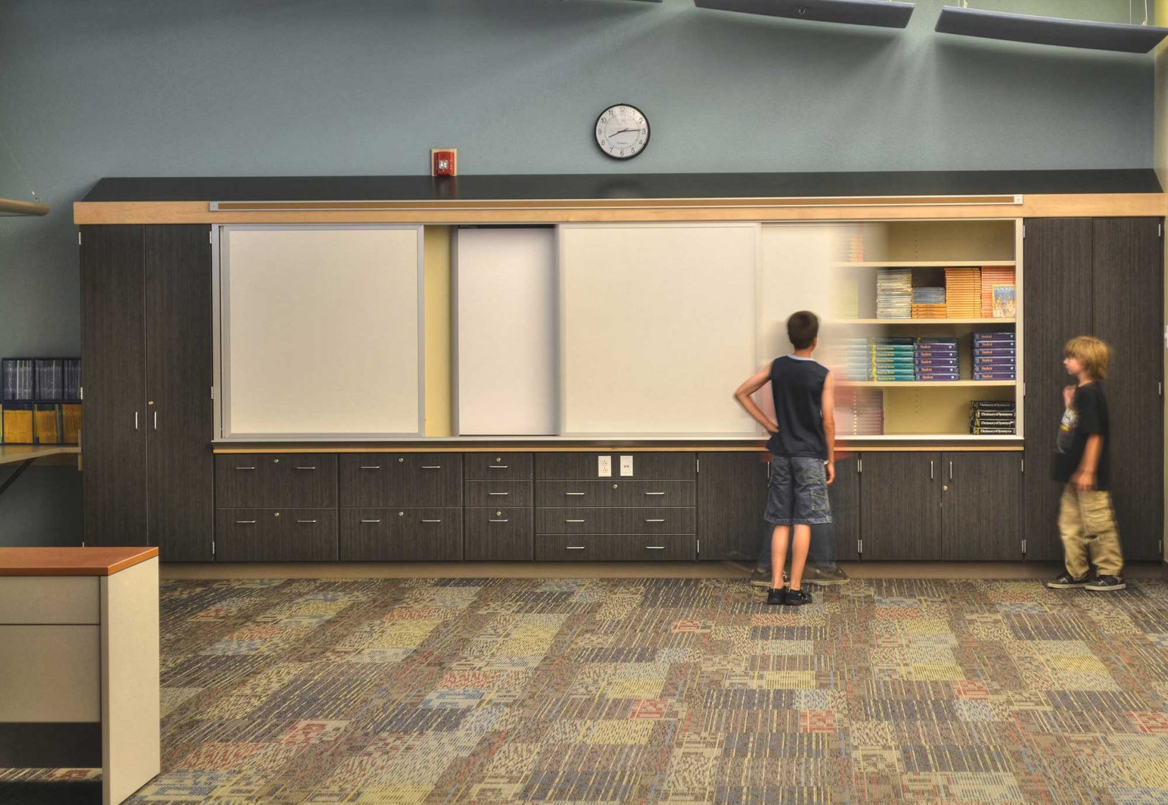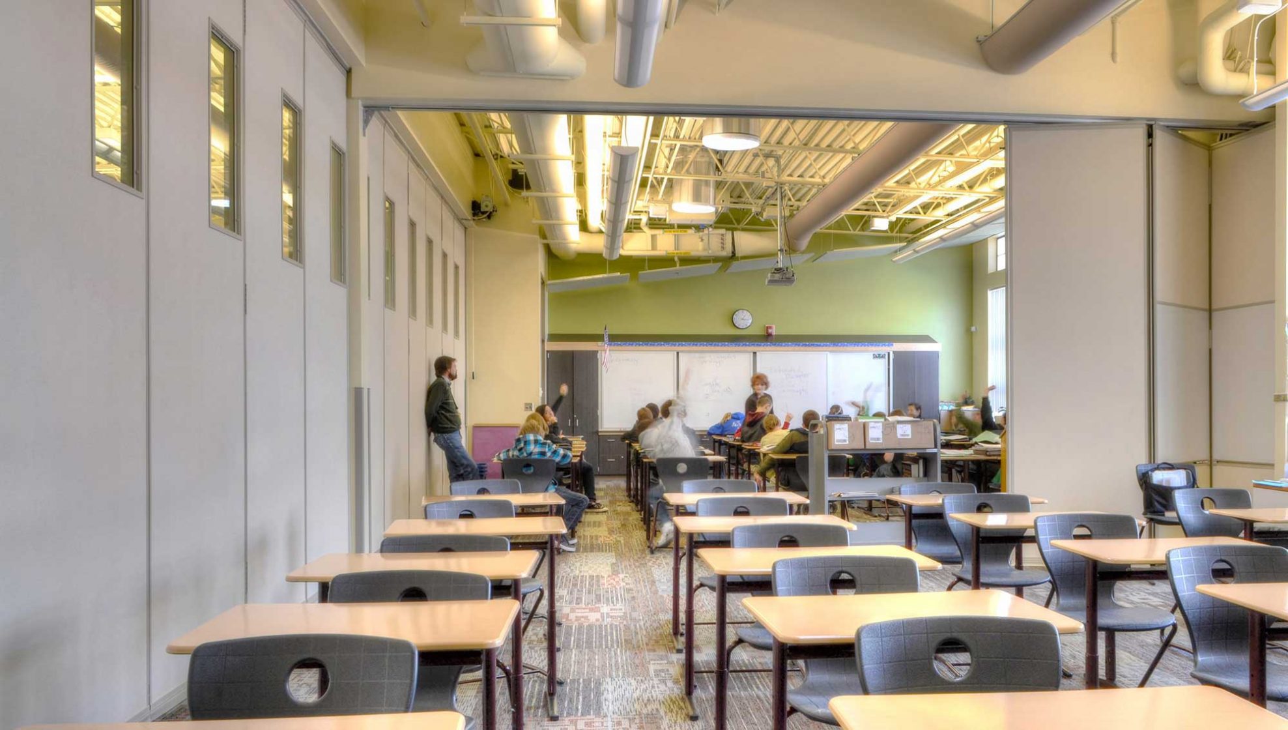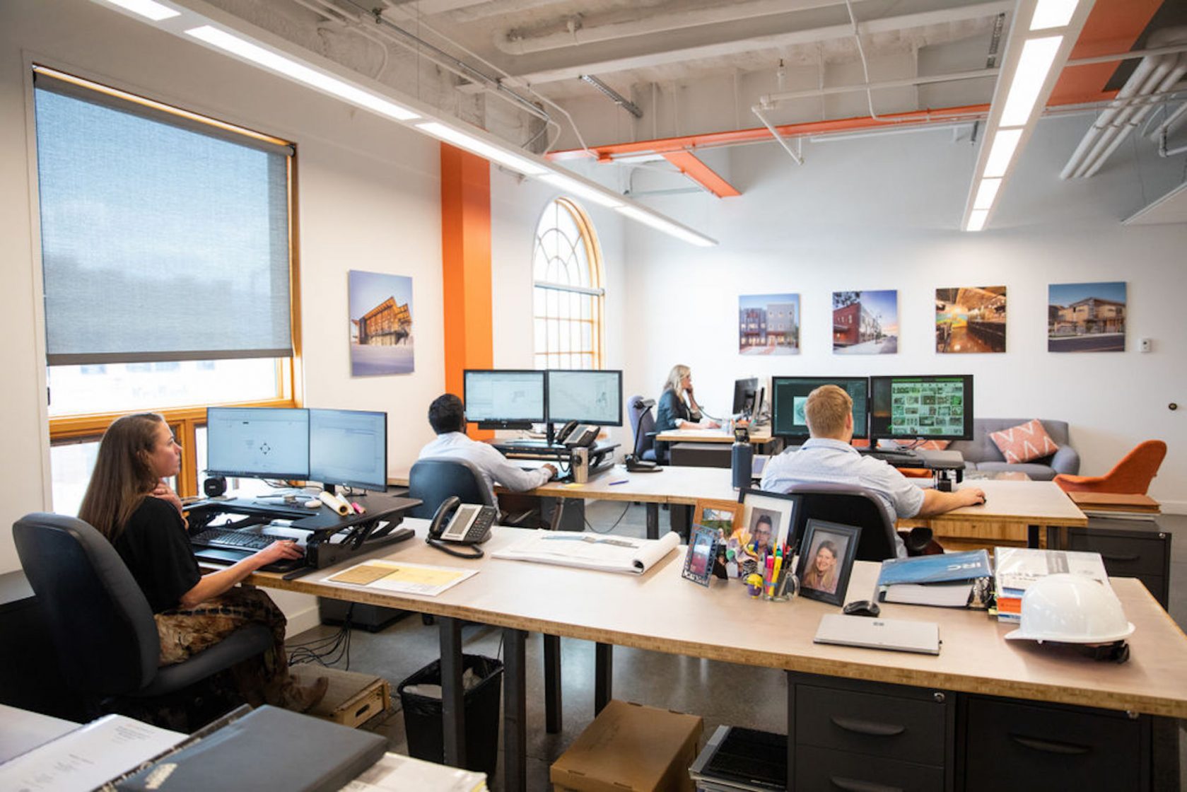Lander Middle School
Lander, Wyoming
Lander Middle School is a 78,842 square foot, 460-student, single-story facility organized into three wings connected to a building core. The innovative and forward-thinking design includes plans for a future expansion to accommodate an additional 150 students. The three initial wings contain grades 6, 7, and 8 respectively, while the building’s core contains the elective classrooms, media center, administration suite, and a commons to hold the student body.
The wings define two courtyards to be used as outdoor classroom areas. The school’s thoughtful design balances the needs of young adult students with those of faculty and administrators, and incorporates innovative design features to allow for easy expansion and collaboration between learning spaces. Mindful attention to details including colorful and resilient finishes, ample storage, and large windows cultivate an environment of both focus and energy.










