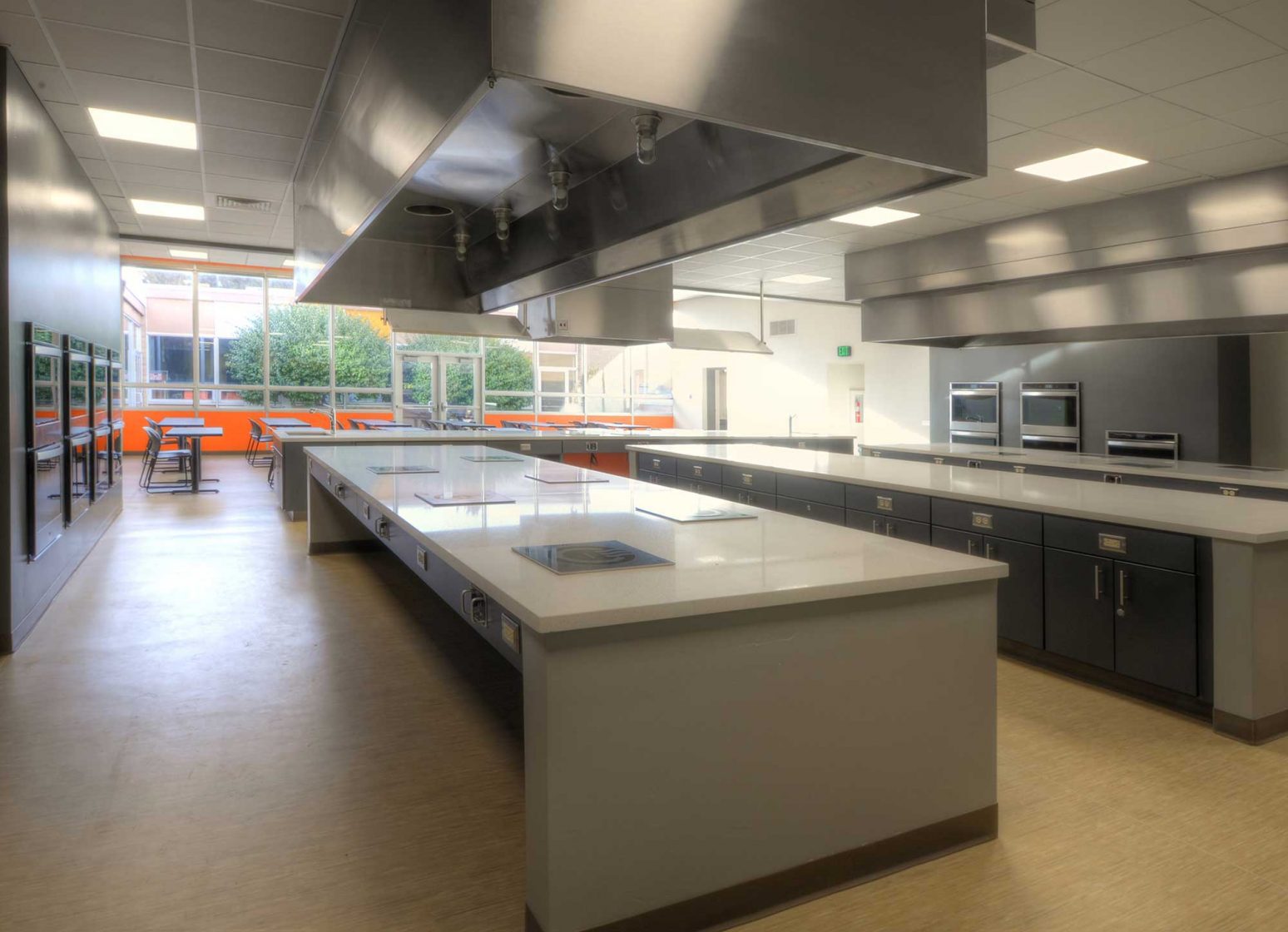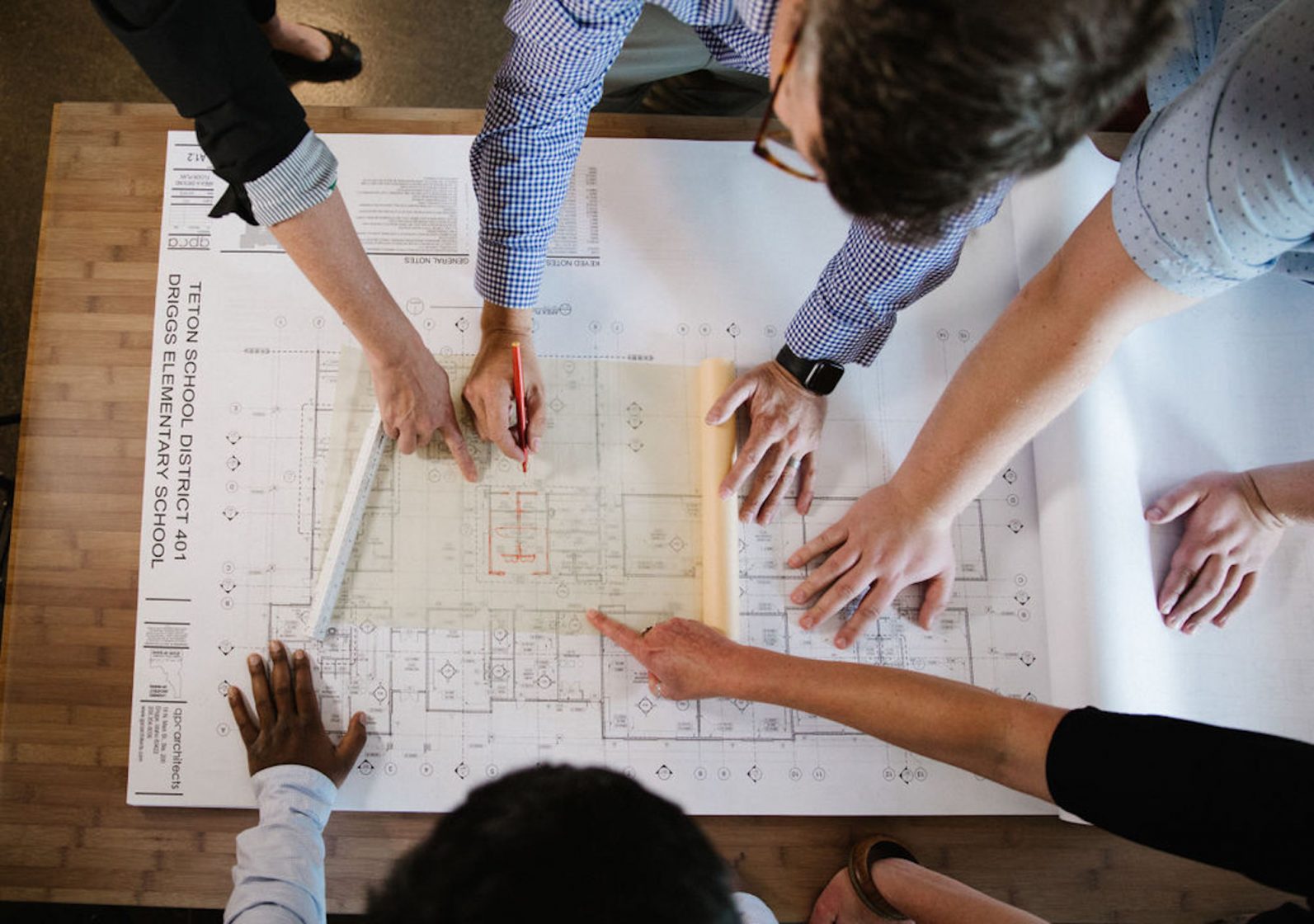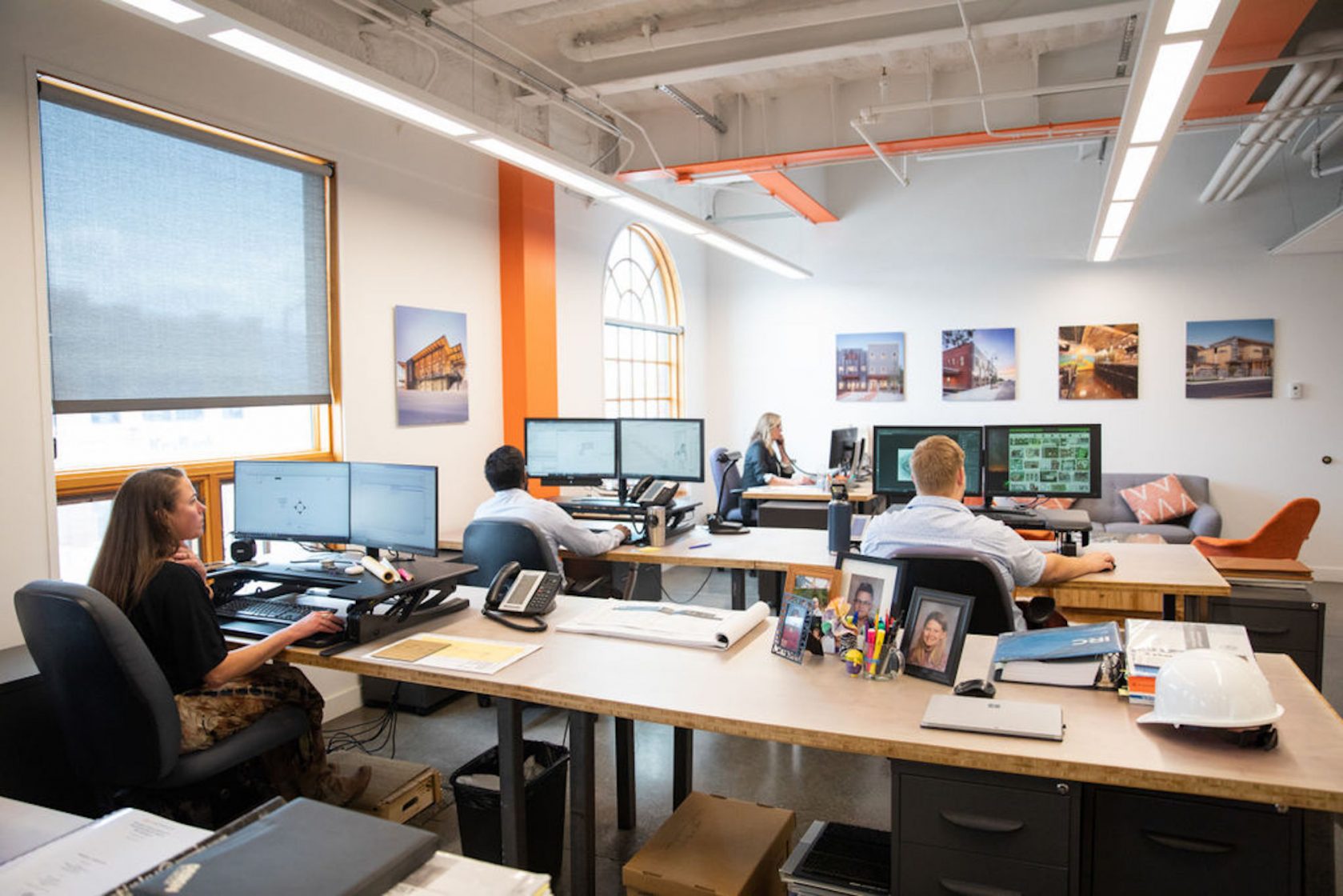Idaho State University — Albion Hall Dietetics Lab
Pocatello, Idaho
This project included the renovation and modernization of a former home economics classroom into a modern 2,900 square foot Dietetics Food Lab. The student kitchens were repurposed into a functional work area along with demonstration and classroom areas. Other areas were renovated to include a sensory testing laboratory as well as additional support spaces. Ultimately, the redesign provided a fresh space for exploration, learning, and expanding creativity.
“Their staff is dedicated to having a project run smoothly, delivering them on time, and within budget.”
Cheryl Hanson, Director of Planning, Design and Construction, Idaho State University




