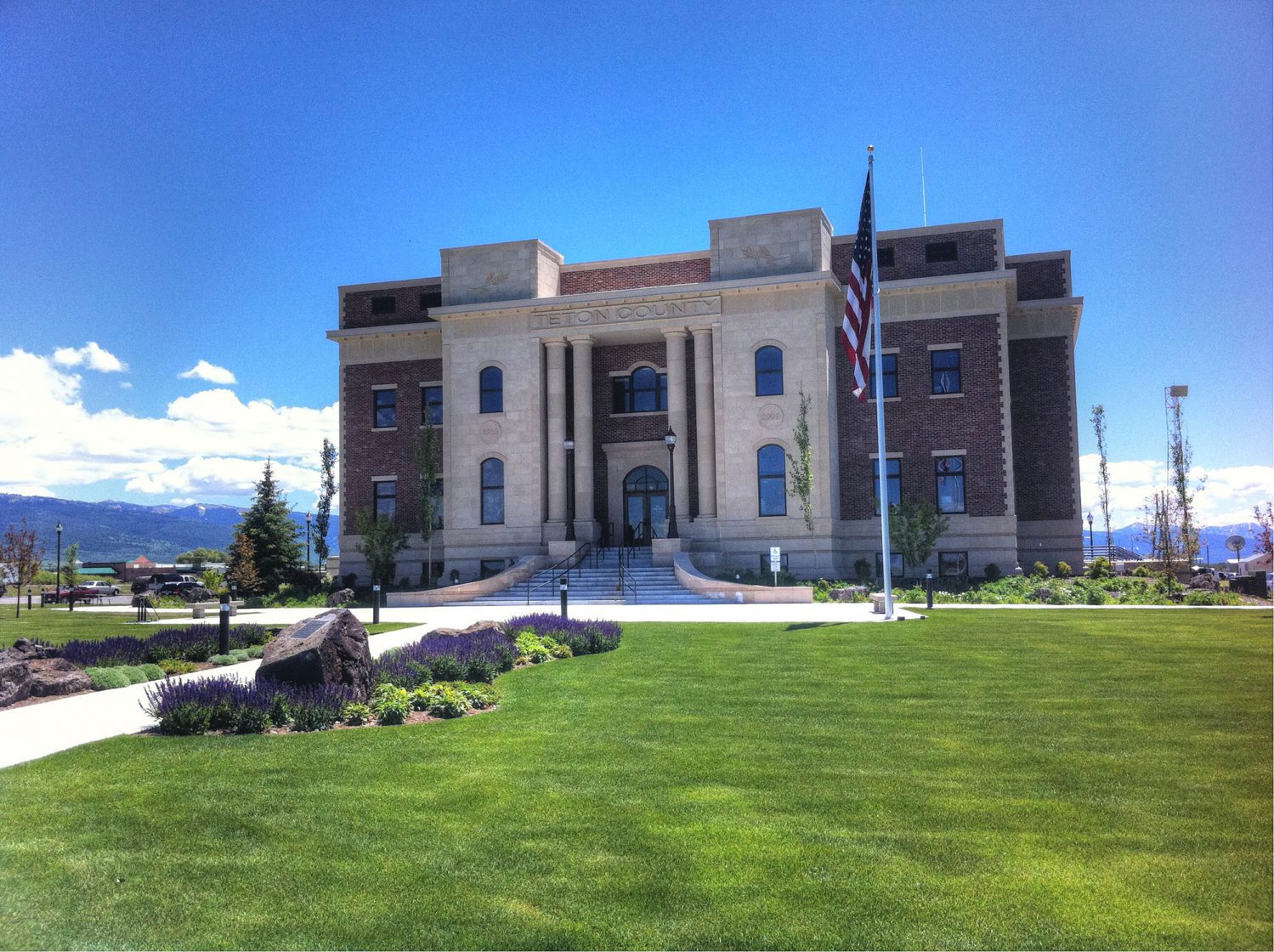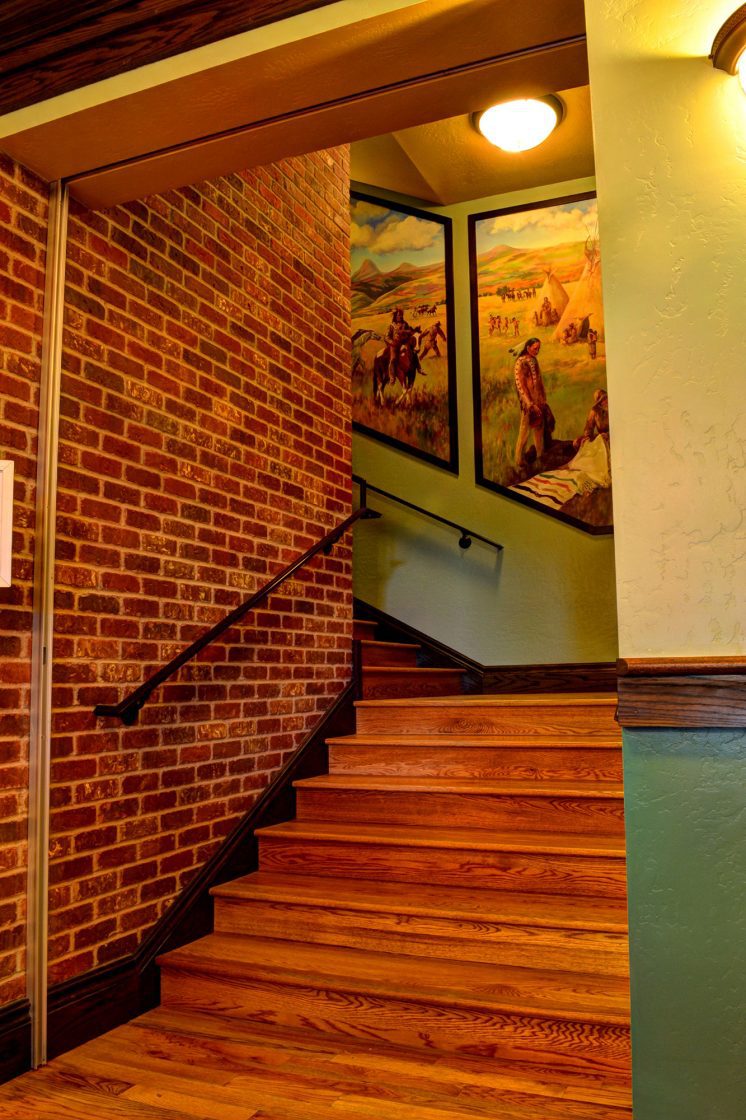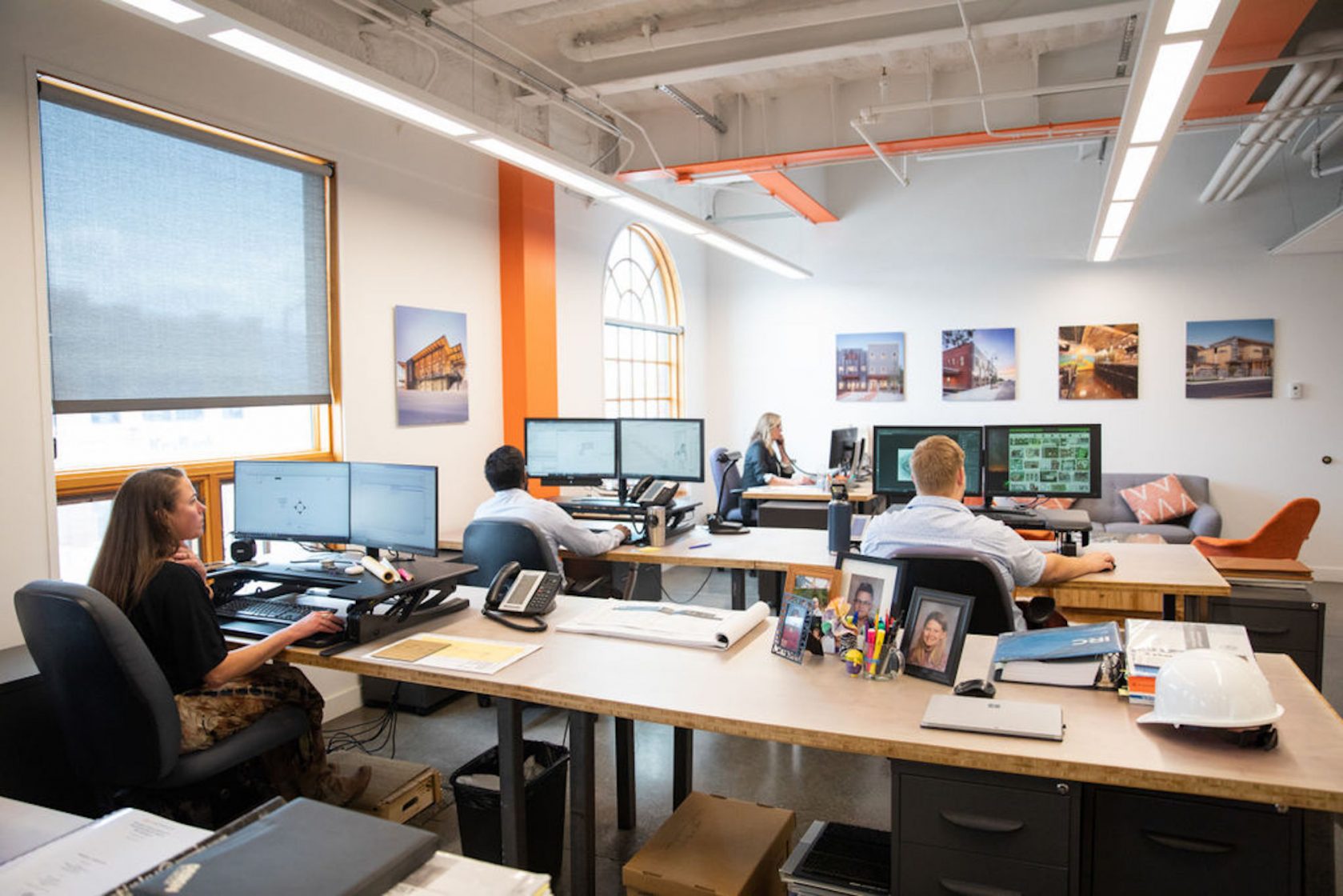Teton County Courthouse
Driggs, Idaho
Featuring a commanding stone and brick facade, sweeping steps, and thoughtfully-integrated elements of classic design, the 21,744 square-foot Teton County Courthouse is a reflection of its purpose as well as the community that it serves. The facility was designed in three stories: a partially in-ground Garden Level, a Main Level, and an Upper Level.
Weaving together traditional and modern building materials produced a regionally classic design with modern, welcoming finishes. The building includes two courtrooms, judge’s chambers, ancillary facilities, jury facilities, county commissioner’s chambers, clerk’s office, holding cells, and a secure vehicular sallyport.




