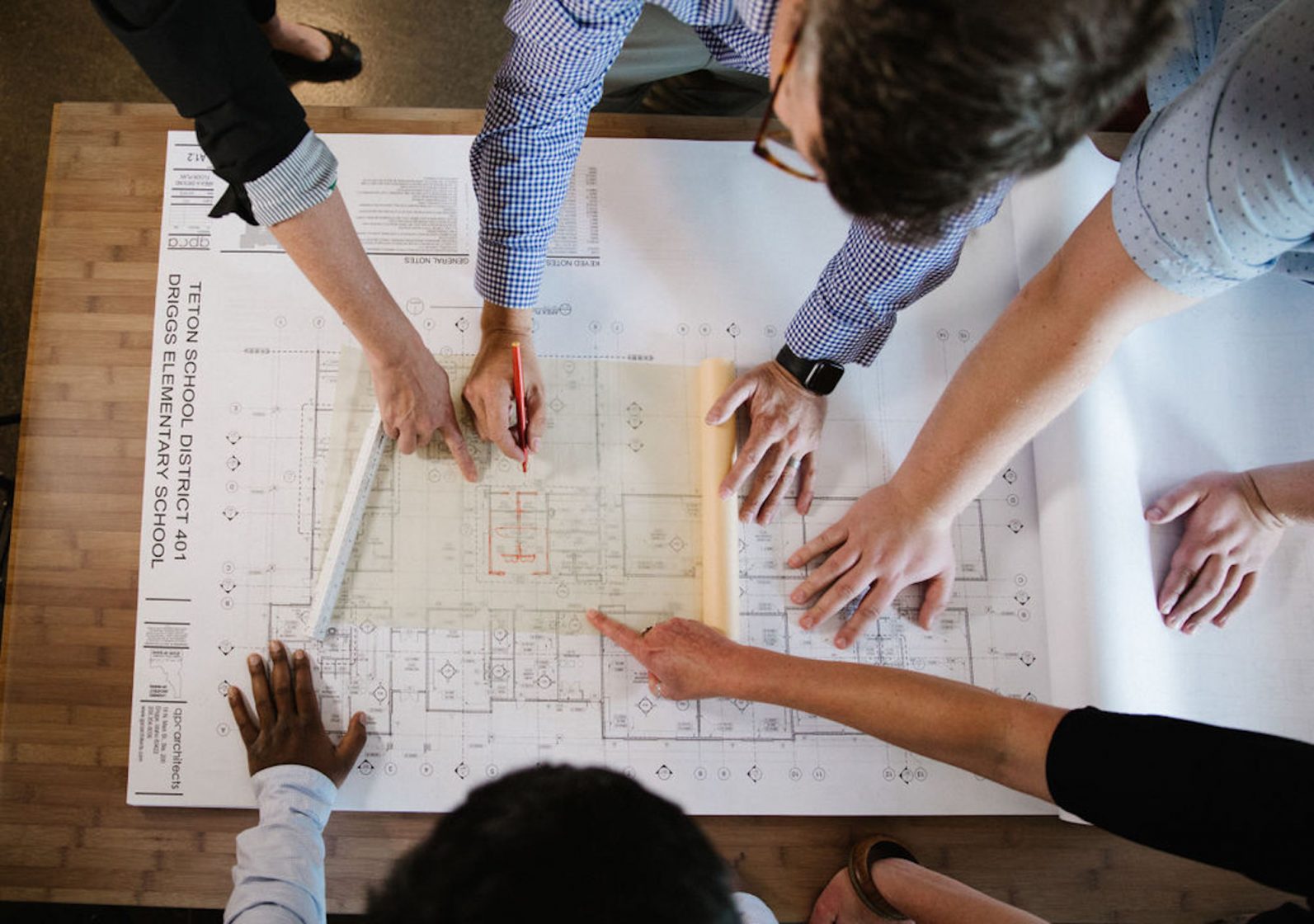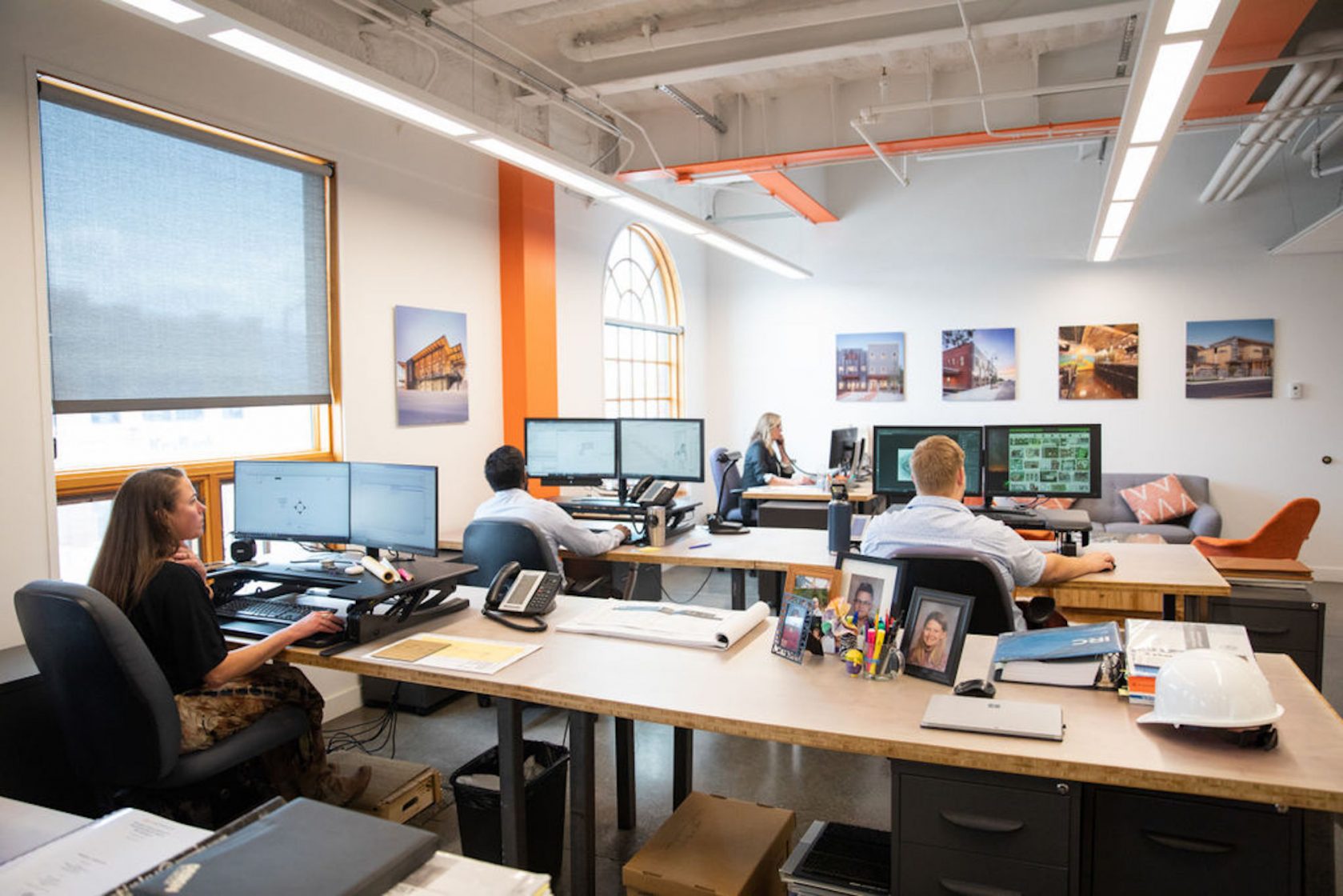Bell Mountain Village Assisted Living Center
Sun Valley, Idaho
Tucked against the hills at the northeastern corner of Bellevue, the Bell Mountain Village and Care Center is comprised of three Old West-style fiber-cement-sided buildings. As a facility dedicated to helping people recover from illness or injury or live in long-term care, the vision was to create a space that was both efficient for staff as well as comfortable, welcoming, and home-like for patients and residents. The project incorporated elements like gentle natural lighting, a palette of wood and earthy tones and textures, and other comfort-inspiring details to offer an atmosphere that feels less sterile and clinical.
Buildings A and C contain the facility’s skilled nursing components. Each enjoys a capacity of 16 beds per building: 6 private sleeping rooms with private toilet/shower rooms, and 5 sleeping suites with 2 sleeping rooms each and a shared foyer and toilet/shower room. They both include central dining and recreation spaces with direct-vent gas fireplaces, gently lit by high windows, as well as a shared therapy/craft and salon space, ample central supply storage, a common bathing room with tub, toilet, and lavatory, as well as soiled and clean laundry rooms. Additionally, each building offers a nurse’s station, break room, public restroom, office, mechanical room, and separate commercial kitchen.
Building B at Bell Mountain Village and Care Center houses the facility’s assisted living and administrative functions. The building’s physical therapy/administrative area is approximately 3,500 square feet and the assisted living component is about 7,700 square feet. Each of 16 resident sleeping rooms offers a private kitchenette, living room, and bathroom. These are arranged around dining and recreation space with a gas-fired fireplace and storage. The facility has a common kitchen, soiled and clean laundry rooms, a common bathing room with tub, toilet, and lavatory, a craft room with salon sink, a library, and a public restroom. The physical therapy center includes a warm treadmill-exercise pool designed to help people with lower-body injuries regain walking skills.
"We felt as though we were a high priority with GPC Architects as they met their deadlines and delivered top notch services. The way that they performed on the job site and with the construction personnel at our project was also very professional. They worked hard and went above and beyond to support our needs in opening the doors of our new facility.”
- Scott Burpee, CEO, Safe Haven Healthcare





